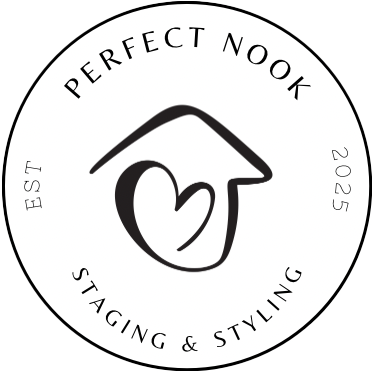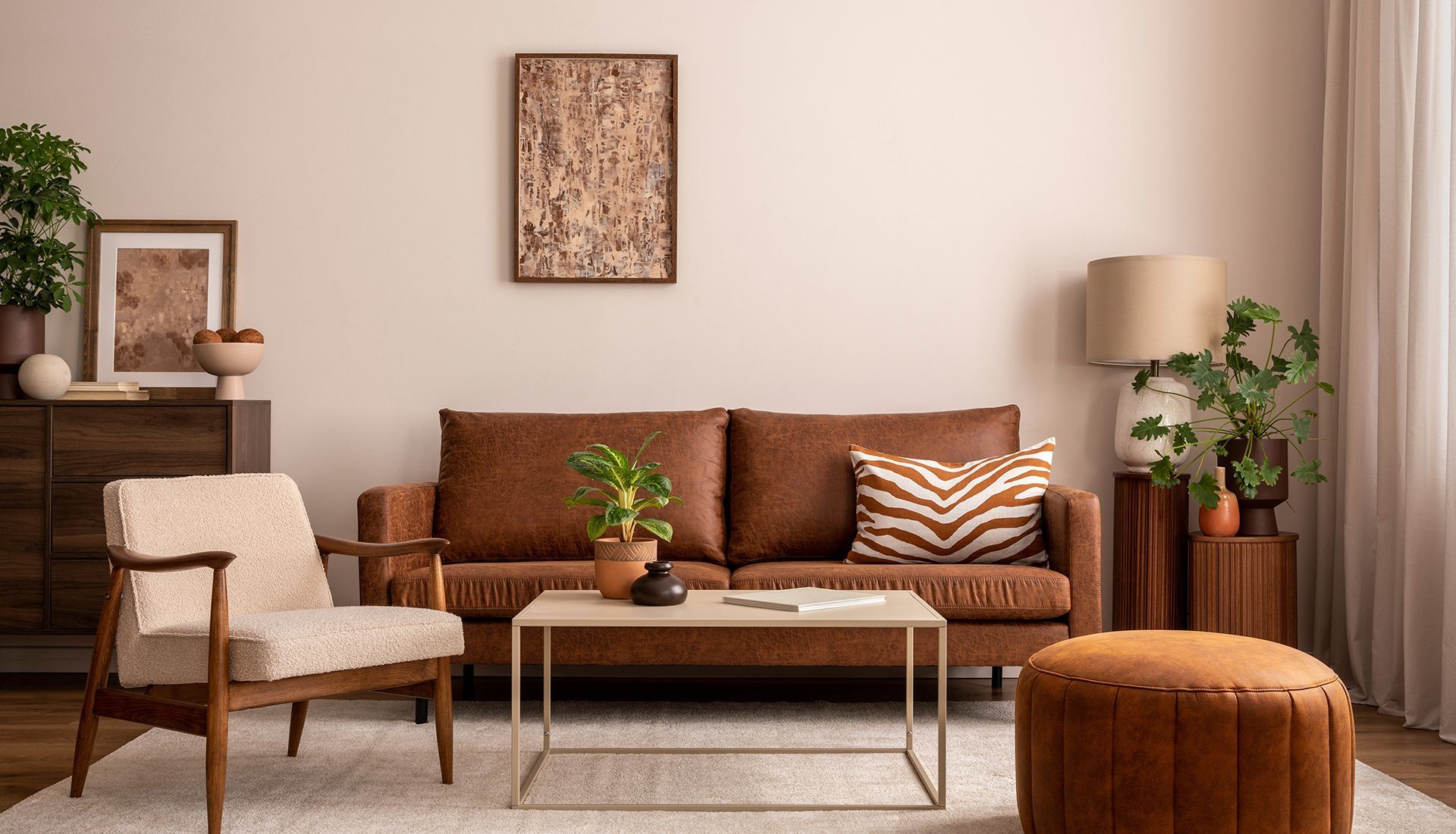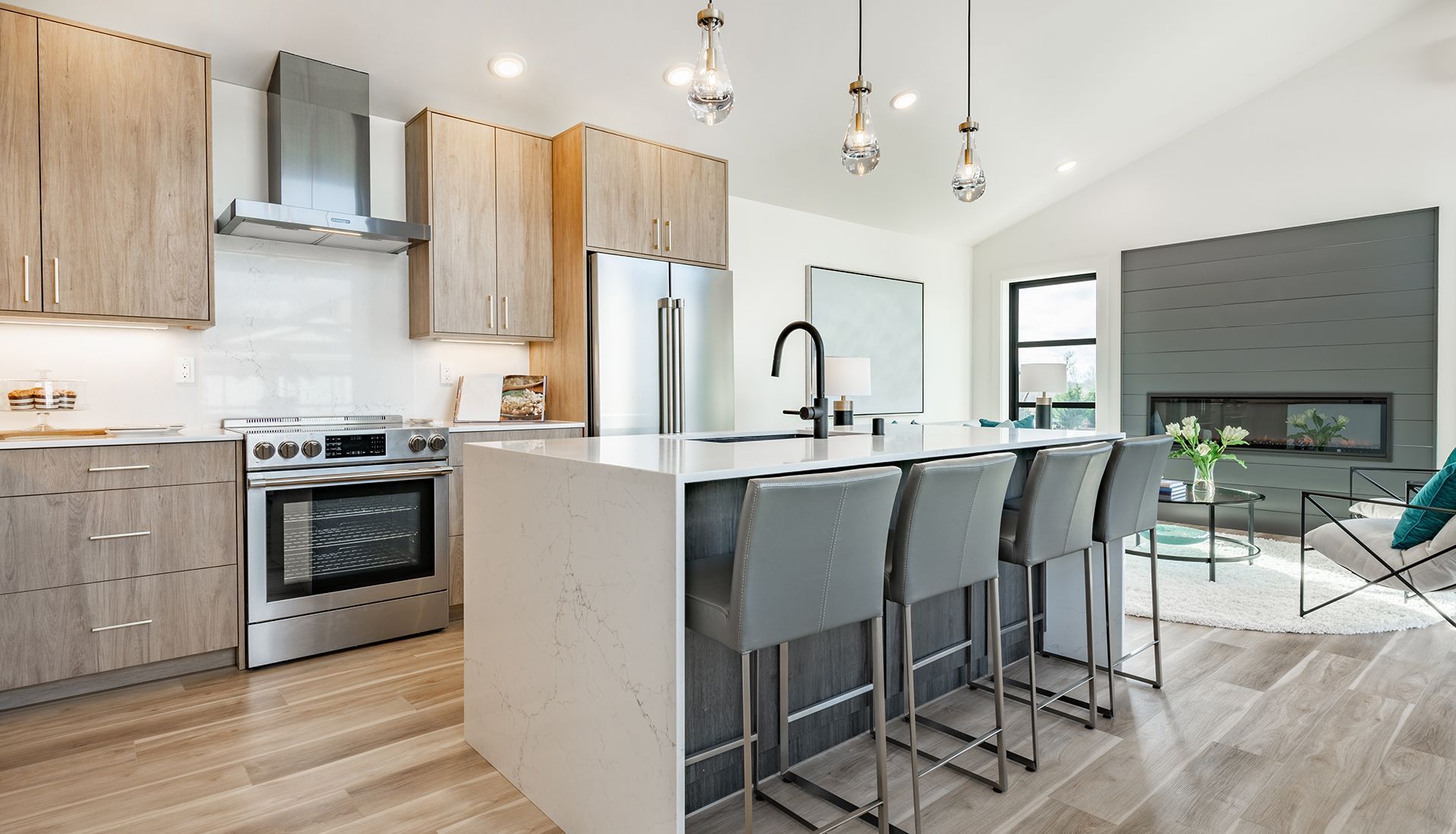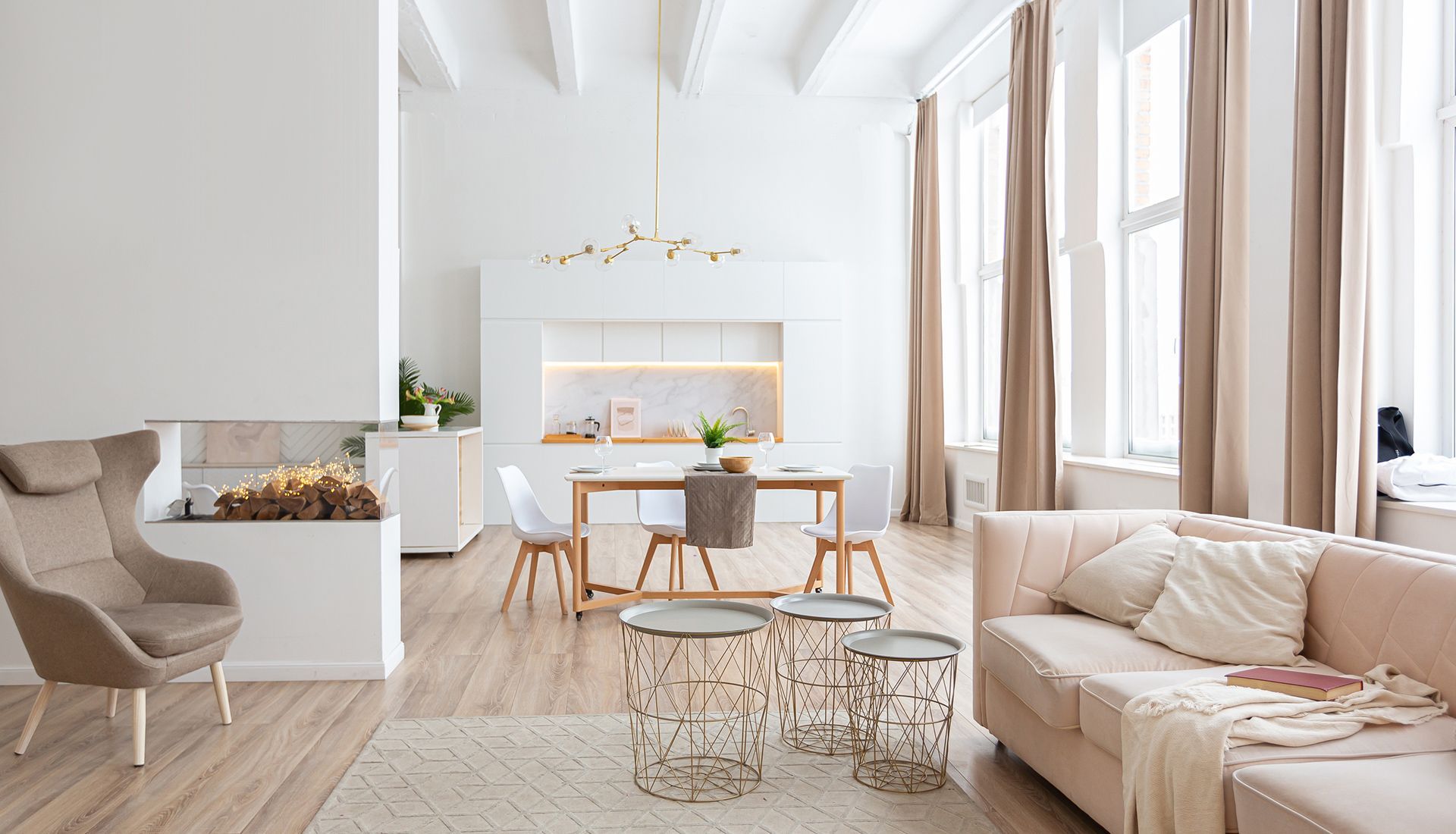Space Planning & Layout in Noblesville, IN
Every beautiful home begins with a smart, functional layout. At Perfect Nook Staging and Styling in Noblesville, IN, our space planning and layout design services help you make the most of every square foot while maintaining a natural, balanced flow throughout your home. Whether you’re arranging furniture in an existing room, designing a new build, or rethinking an entire floor plan, we create solutions that fit your lifestyle, reflect your style, and make every space work harder for you.
Thoughtful Room Arrangement
The way furniture is placed can completely change how a room feels and functions. We evaluate your space, considering architectural features, natural light, and how you use the room day-to-day. This ensures that seating areas encourage conversation, work zones remain practical, and open areas feel intentional rather than empty. Every arrangement is designed to feel both inviting and efficient, allowing you to enjoy your space to the fullest.
Optimized Flow Between Spaces
A home’s layout should feel effortless to move through. Our space planning process examines how each room connects, improving transitions and sightlines for a more cohesive feel. Whether it’s aligning the living and dining areas for easy entertaining or reworking bedroom access for more privacy, we ensure your home’s layout supports both everyday living and special occasions.
Balancing Functionality and Aesthetics
Great space planning isn’t just about fitting furniture into a room—it’s about achieving harmony between function and beauty. We blend practical needs, such as storage and accessibility, with design elements like symmetry, scale, and proportion. The result is a home that looks polished while still meeting the demands of your lifestyle, from busy family schedules to quiet, personal spaces.
Custom Solutions for Unique Rooms
Not every room fits into a standard layout. If you have challenging floor plans, awkward angles, or unusually shaped spaces, we develop creative solutions that turn them into highlights rather than obstacles. This could mean designing a cozy reading nook under a staircase, maximizing a small entryway, or turning a long, narrow living room into a functional yet stylish gathering place.
Detailed Plans for Implementation
Once the design is finalized, we provide clear, actionable plans for implementation. This can include scaled drawings, furniture placement diagrams, and styling guidelines that make it easy for you—or your contractor—to bring the vision to life. By having a well-defined plan, you can avoid guesswork and ensure the end result matches the design intent.



